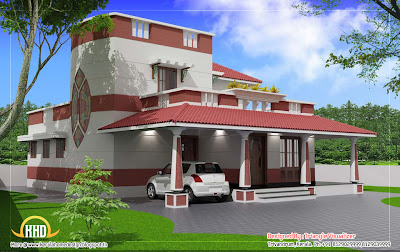Traditional blend modern house - 2000 Sq. Feet
type='html'> Details of this House GroundFloor: 1500 Sq. Feet (139 Sq M) First Floor: 500 Sq. Feet (46 Sq M) Total Area: 2000 Sq...
https://iskablogs.blogspot.com/2012/11/traditional-blend-modern-house-2000-sq.html
type='html'>
Details of this House
GroundFloor: 1500 Sq. Feet (139 Sq M)
First Floor: 500 Sq. Feet (46 Sq M)
Total Area: 2000 Sq. Feet (186 Sq M)

Designer : Praveen P.S
Triangle Visualizer,
Preetha Building,Near Canara Bank,
Poojapura,Trivandrum
Email:info@trianglegroups.com
Ph: +91 8129029999,8129039999

Details of this House
GroundFloor: 1500 Sq. Feet (139 Sq M)
First Floor: 500 Sq. Feet (46 Sq M)
Total Area: 2000 Sq. Feet (186 Sq M)

- U Shape Verandah
- Drawing Room
- Dining room Double height
- 3 Bedroom
- Attached Toilets and Dressing room
- Kitchen
- Work Area
- Car porch
Designer : Praveen P.S
Triangle Visualizer,
Preetha Building,Near Canara Bank,
Poojapura,Trivandrum
Email:info@trianglegroups.com
Ph: +91 8129029999,8129039999








