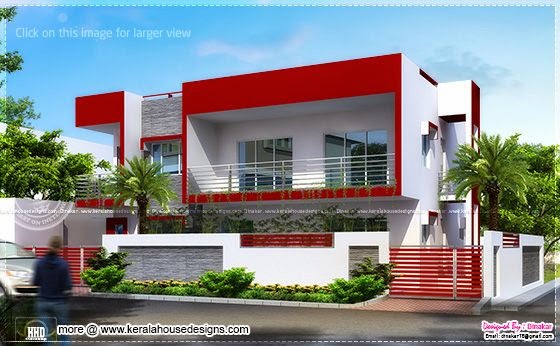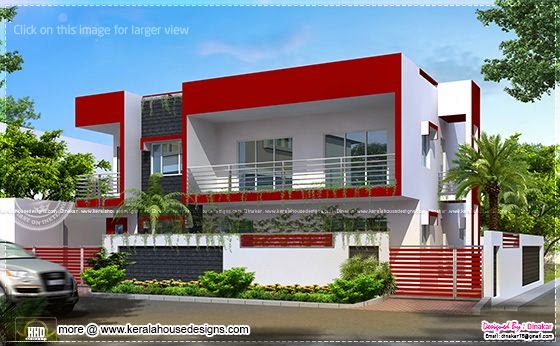195 square meter modern contemporary home
2100 Square feet (195 square meter) (233 square yards). Designed by Mr. Dinakar. Square feet details Ground floor : 1000 Sq.Ft. First floor ...
https://iskablogs.blogspot.com/2013/09/195-square-meter-modern-contemporary.html
2100 Square feet (195 square meter) (233 square yards). Designed by Mr. Dinakar.
Square feet details
Ground floor : 1000 Sq.Ft.
First floor : 1100 Sq.Ft.
Total area : 2100 Sq.Ft.
No. of bedrooms : 4

House specification
Facilities
Ground floor

For more information about this home
Architect: Dinakar
PH: 971502472146
Email:dinakar78@gmail.com
Square feet details
Ground floor : 1000 Sq.Ft.
First floor : 1100 Sq.Ft.
Total area : 2100 Sq.Ft.
No. of bedrooms : 4

House specification
Facilities
Ground floor
- Sit out - 1
- Bedroom - 2
- Common toilet - 1
- Kitchen 1
- Bedroom - 2
- Common toilet - 1
- Upper living - 1

For more information about this home
Architect: Dinakar
PH: 971502472146
Email:dinakar78@gmail.com









