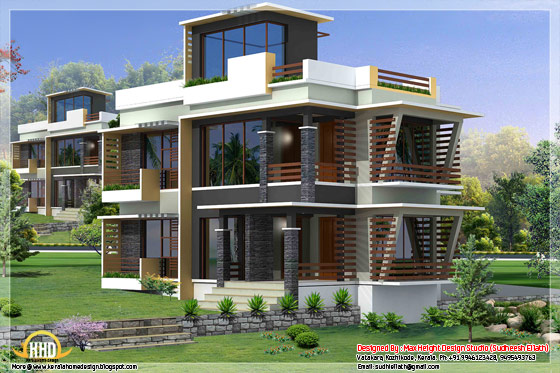3 Different Indian house elevations
Next generation style house elevation Sq. ft. details Ground Floor : 1400 Sq.Ft. First Floor : 950 Sq.Ft. Total Area : 2350 Sq.Ft. Sq. ft. d...
https://iskablogs.blogspot.com/2012/06/3-different-indian-house-elevations_27.html
Next generation style house elevation

Sq. ft. details
Ground Floor : 1400 Sq.Ft.
First Floor : 950 Sq.Ft.
Total Area : 2350 Sq.Ft.
 Sq. ft. details
Sq. ft. details
Ground Floor : 1350 Sq.Ft.
First Floor : 1000 Sq.Ft.
Total Area : 2350 Sq.Ft.

For more information about these house designs, please contact
Designed By: Max Height Design Studio(Home design in Kozhikode)
Vatakara, Kozhikode
Email: maxheight.vatakara@gmail.com
Ph:+91 9495493763
Designer: Sudheesh Ellath

Email:sudhiellath@gmail.com
Ph:+91 9946123428

Sq. ft. details
Ground Floor : 1400 Sq.Ft.
First Floor : 950 Sq.Ft.
Total Area : 2350 Sq.Ft.
 Sq. ft. details
Sq. ft. detailsGround Floor : 1350 Sq.Ft.
First Floor : 1000 Sq.Ft.
Total Area : 2350 Sq.Ft.

For more information about these house designs, please contact
Designed By: Max Height Design Studio(Home design in Kozhikode)
Vatakara, Kozhikode
Email: maxheight.vatakara@gmail.com
Ph:+91 9495493763
Designer: Sudheesh Ellath

Email:sudhiellath@gmail.com
Ph:+91 9946123428










