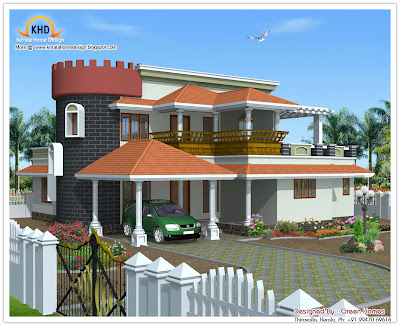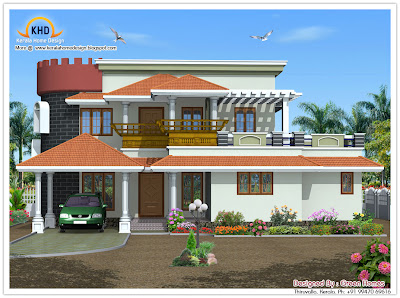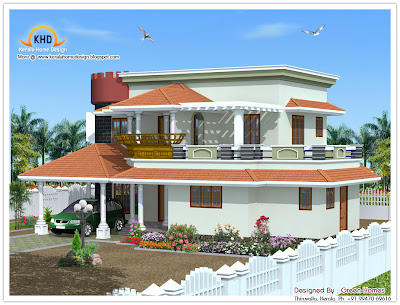Kerala Style House Architecture -2390 Sq. Ft
House Details Ground Floor porch sit out living dining 2 bed room attached common toilet kitchen work area store. First floor 1 bed attached...
https://iskablogs.blogspot.com/2011/10/kerala-style-house-architecture-2390-sq.html

House Details
Ground Floor
- porch
- sit out
- living
- dining
- 2 bed room attached
- common toilet
- kitchen work area
- store.
First floor
- 1 bed attached
- upper living&balcony


Architect:Green Homes
Revenue Tower, Thiruvalla
MOB:+91 99470 69616
Email:ghomes4u@gmail.com








