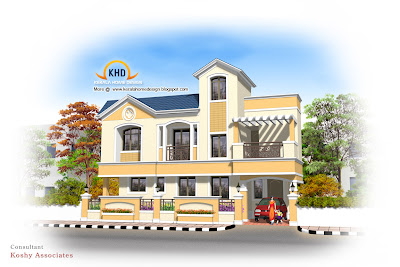Home plan and elevation 1950 Sq. Ft
Ground floor area:1550 Sq. ft. First floor area:400 Sq. ft. Total plinth area:1950 Sq. ft. Click on the picture for larger version Architect...
https://iskablogs.blogspot.com/2011/04/home-plan-and-elevation-1950-sq-ft.html












