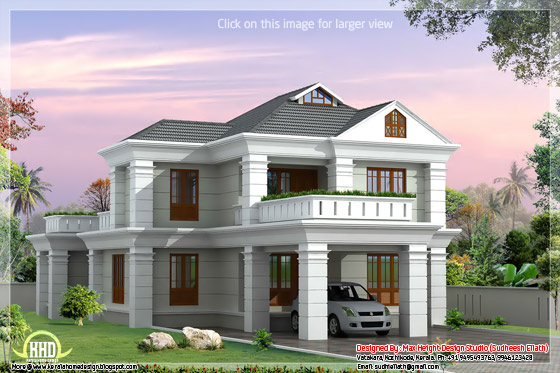Floor plan and elevation of 2336 sq.feet, 4 bedroom house
2336 square feet (217 square meter)(260 square yards) free elevation and floorplan design by Max Height Design Studio. Designer: Sudheesh El...
https://iskablogs.blogspot.com/2012/08/floor-plan-and-elevation-of-2336-sqfeet_6217.html
2336 square feet (217 square meter)(260 square yards) free elevation and floorplan design by Max Height Design Studio. Designer: Sudheesh Ellath, Vatakara, Kozhikode, Kerala.

Ground Floor: 1292 sq.ft.
First Floor : 893 sq.ft.
Porch area : 150 sq.ft.
Total Area : 2336 sq.ft.
See floor plans
Read more »

Ground Floor: 1292 sq.ft.
First Floor : 893 sq.ft.
Porch area : 150 sq.ft.
Total Area : 2336 sq.ft.
See floor plans
Read more »









