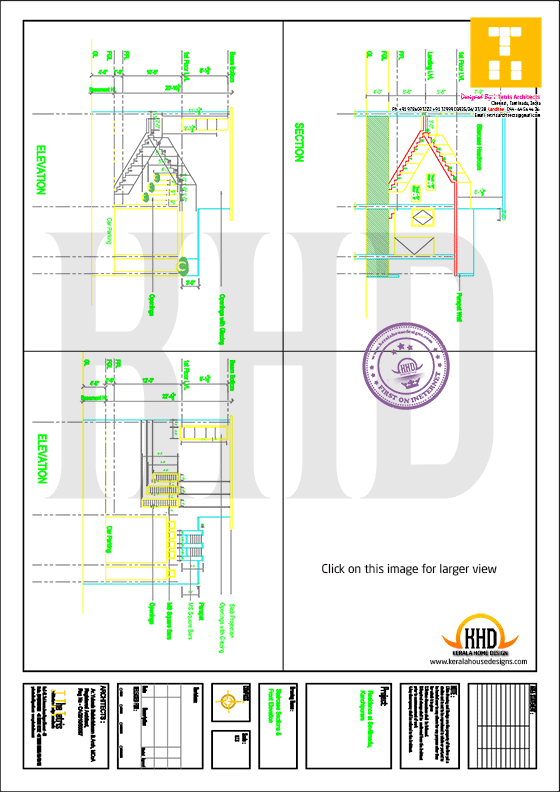G+1 Residential Structure at Kanchipuram, Tamilnadu
2650 Square feet (246 square meter) (294 square yards) free house plan and elevation. Designed by Tetris Architects, Chennai, Tamilnadu, Ind...
https://iskablogs.blogspot.com/2014/03/g1-residential-structure-at-kanchipuram.html
2650 Square feet (246 square meter) (294 square yards) free house plan and elevation. Designed by Tetris Architects, Chennai, Tamilnadu, India.

See Floor Plan Drawings
Square feet details
Ground floor : 1900 sq. ft.
First floor : 750 sq. ft.
Total area : 2650 sq. ft.



For more information about this contemporary home
Designed by: The Tetris (Chennai house design)
No.C 43, 2nd Avenue, Anna Nagar
Chennai - 600040
Tel No. 044 - 64 56 46 36
Mobile +91 9786097222 +91 72999 03935/36/37/38
Tamilnadu
India
Email:tetrisarchitects@gmail.com

See Floor Plan Drawings
Square feet details
Ground floor : 1900 sq. ft.
First floor : 750 sq. ft.
Total area : 2650 sq. ft.



For more information about this contemporary home
Designed by: The Tetris (Chennai house design)
No.C 43, 2nd Avenue, Anna Nagar
Chennai - 600040
Tel No. 044 - 64 56 46 36
Mobile +91 9786097222 +91 72999 03935/36/37/38
Tamilnadu
India
Email:tetrisarchitects@gmail.com


