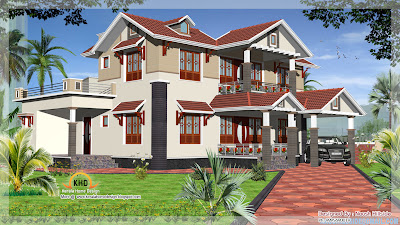Home Elevation - 2285 Sq. Ft
House Details Ground floor - 1430.75 sq. ft. first floor - 854.55sq. ft. Total Area - 2285.30 sq. ft. bedroom - 5 bathroom - 4 Porch Sit Out...
https://iskablogs.blogspot.com/2011/12/home-elevation-2285-sq-ft_31.html

House Details
Ground floor - 1430.75 sq. ft.
first floor - 854.55sq. ft.
Total Area - 2285.30 sq. ft.
bedroom - 5
bathroom - 4
- Porch
- Sit Out
- Living
- Dining
- Bedroom
- Store room
- Bathroom
- Kitchen
- Balcony
- Open Terrace
For More Info about this House Elevation, Contact
Hi-Land Builders
Engineers & Architects
Kasaragod, Kerala Designer:Naush Hillside
Ph: +91 9995690019
Off: 04998-274897
Email:naushhillside@gmail.com










